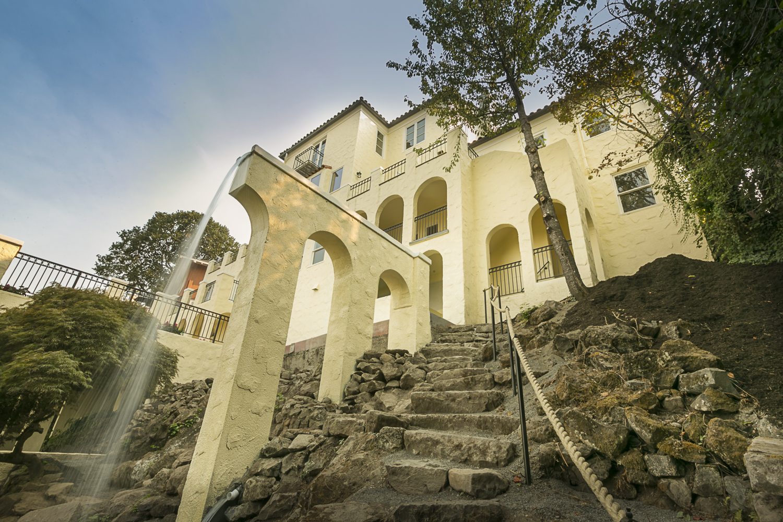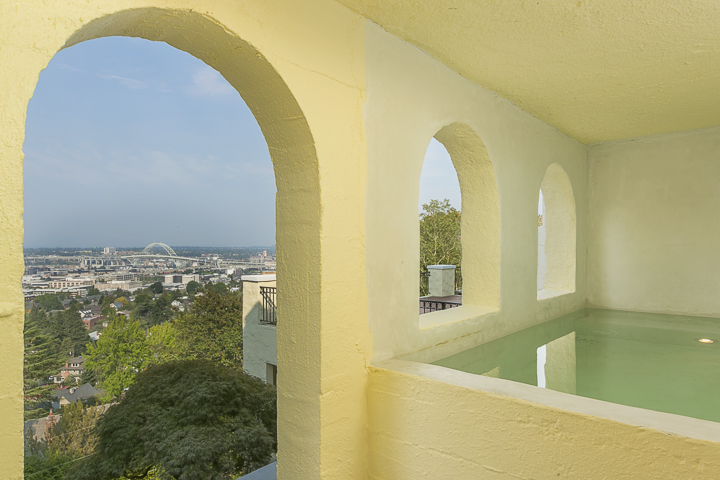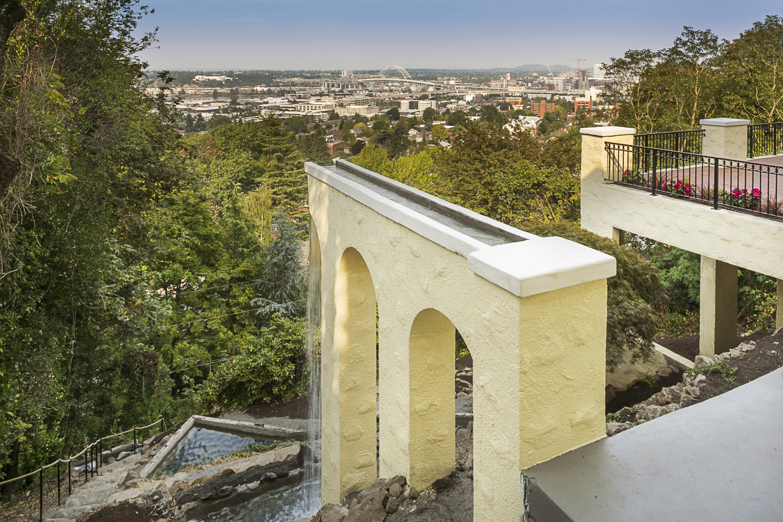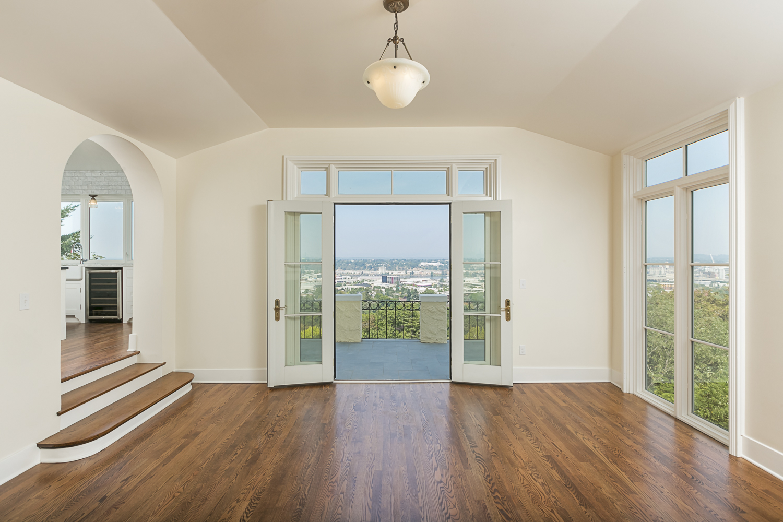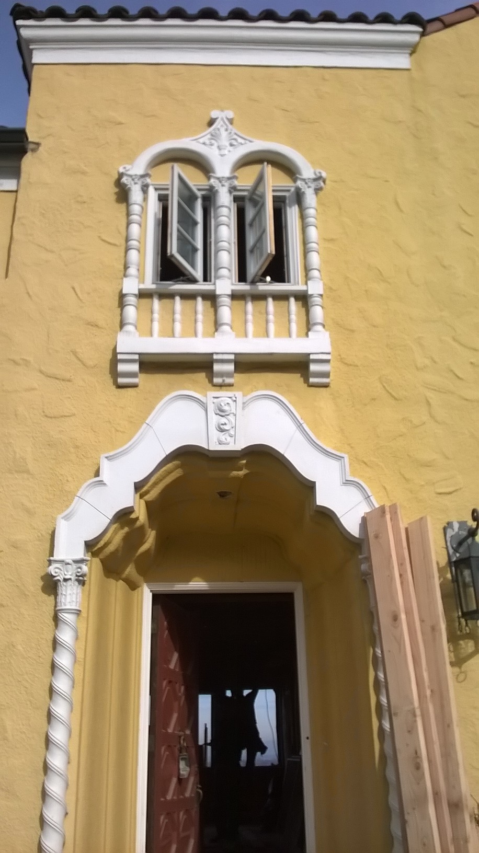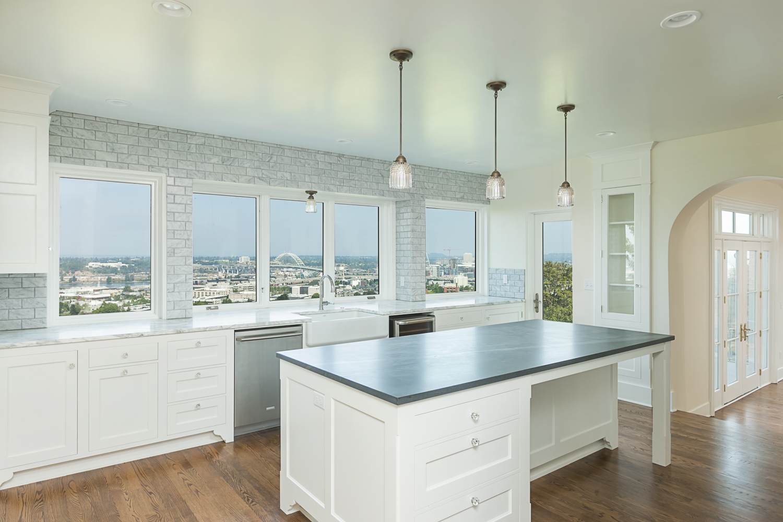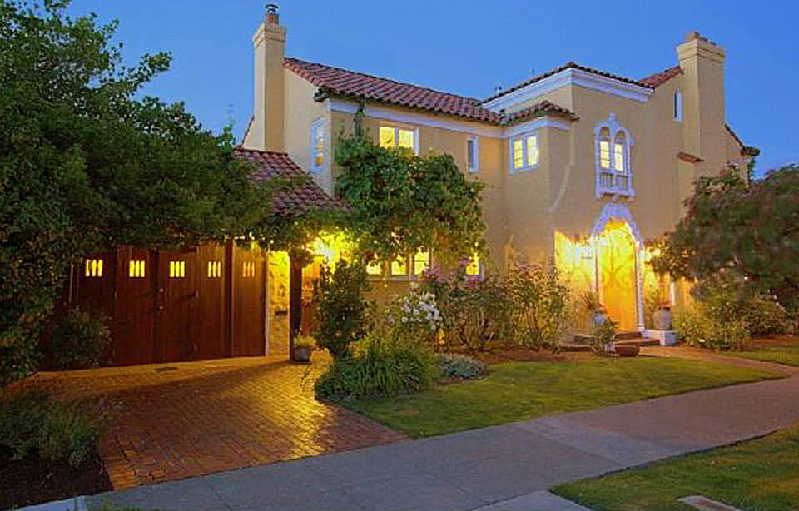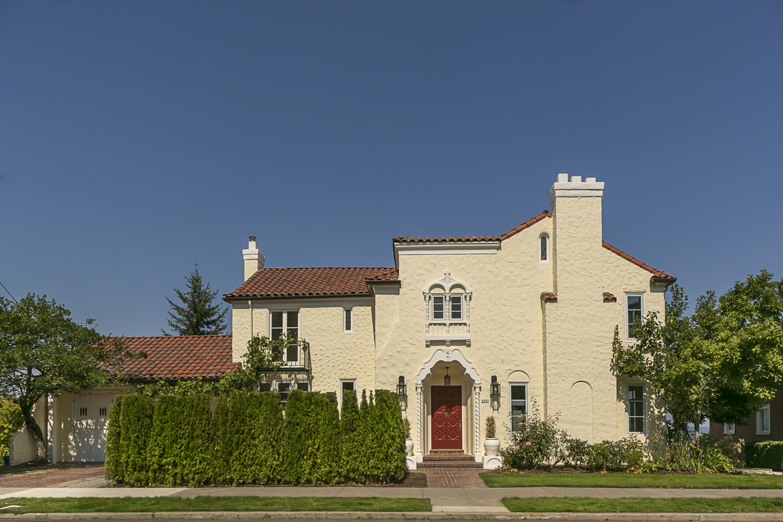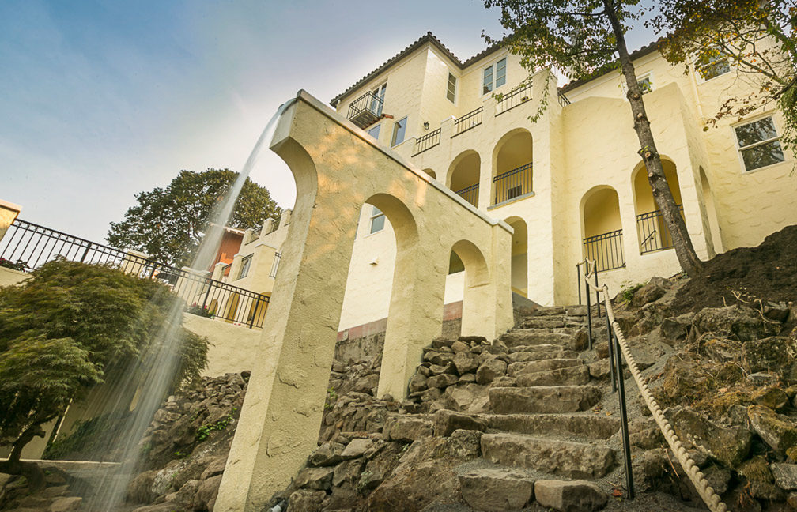This six story tall Mediterranean Villa towers majestically over NW 23rd. With a Roman bath, hanging garden, cantilevered stairs, fountains, and water roaring through an aqueduct . . . it is like something from Spain or Italy, but with a breathlessly youthful feel. This is the fabulous West Hills McCulloch remodel of the landmark home at 2751 NW Westover.
This property was an obvious McCulloch purchase: history, beauty yet important work for our talented team. Westover had beautiful curb appeal and a four mountain view. However there was plenty of room for improvement: no closet in the primary bedroom, an isolated kitchen facing the street, no outdoor spaces, no guest bedroom and a dark, forbidding entry.
Changing the floor plan on four levels, peeling back a dated 90’s remodel, and fixing deferred maintenance was a monumental scope. We then undertook a quarter million dollar deck and an aqueduct, terracing, a wrap-around balcony and other huge works combining to make this an epic remodel.
Westover has the added dimension of history.
The outdoor bath was a secret drinking spot during prohibition, and Charles Ertz, the original architect, has more work on the historic preservation list that any other in Portland’s history. He also designed the area’s most valuable home, the Jantzen Estate, as well as the Laurelhurst Theater and the Whole Foods in the Pearl.
Our respectful approach began with learning what the house was originally trying to do, say, and be. We studied Ertz, the Mediterranean style in Portland, in the 1920’s, in Spain, in Italy and as it was recreated in England. We thought about what Ertz did right and where he fell short. We studied the blueprints, and peeled back decades of less enlightened remodels. Nobody out-works us on the thinking and planning end of construction.
Westover confers a sense to its visitors of belonging to history and community. Connection to community and awareness of history make one view oneself as part of a greater narrative, and are integral to a life well-lived. Old homes make us feel that life upon life have passed in and around them. It is this awareness of something greater than ourselves that is the foundation of all noble impulses.
Our passion lets us run with what the original architect might have aspired to do, and to develop variations upon his themes. We took the 48 foot tall house with five balconies and eleven glass doors and made it a 75 foot tall structure with seven balconies and twenty two glass doors. Ertz’s embrace of the outdoors was magnified with our hanging garden on a brick, stucco and steel beam deck towering high above 23rd on 54’ columns sinking nine feet underground to meet bedrock.
We expanded the entertaining theme by making a central open kitchen and adding a wrap-around balcony with floating stairs leading from the ballroom to a huge party deck and multiple circular flow plans for a mystical feel of endless spaces.
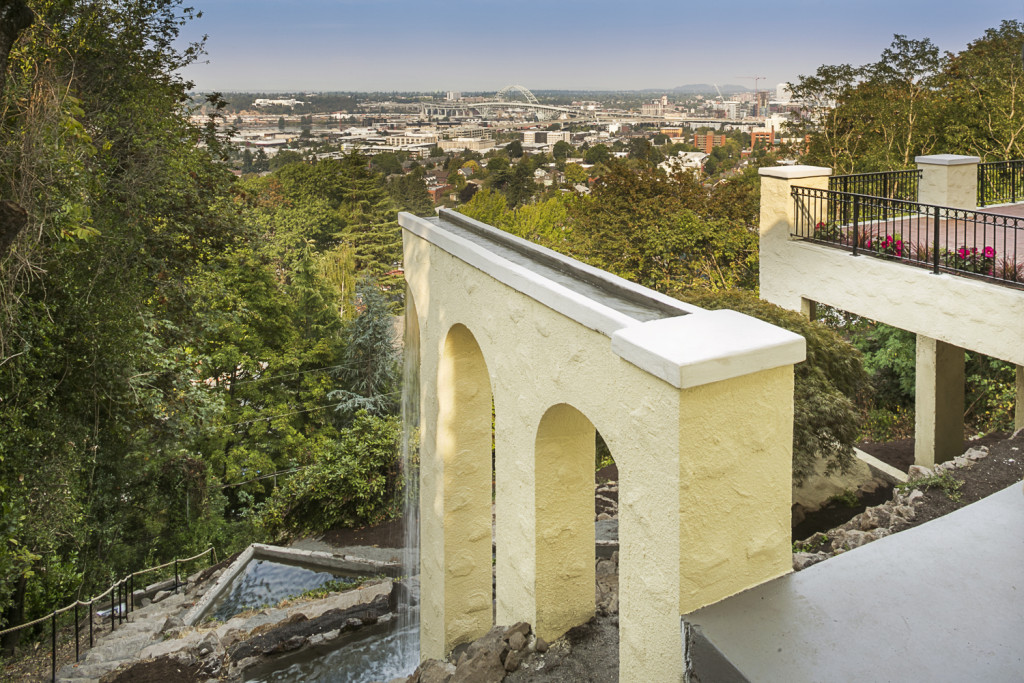
We made the original three still ponds flow into natural looking waterfalls fed by an aqueduct that dramatically pours an abundance of water some twenty feet, covering city sounds and evocative of a Romanesque villa.
The outdoor covered soaking tub looks like a Roman bath and continues the Ertz rhythm of arches that frame city views.
We reset cut stone stairs with rope hand rails, stacked walls to multiply the original terraced spaces and added looping paths in the double lot below the house.
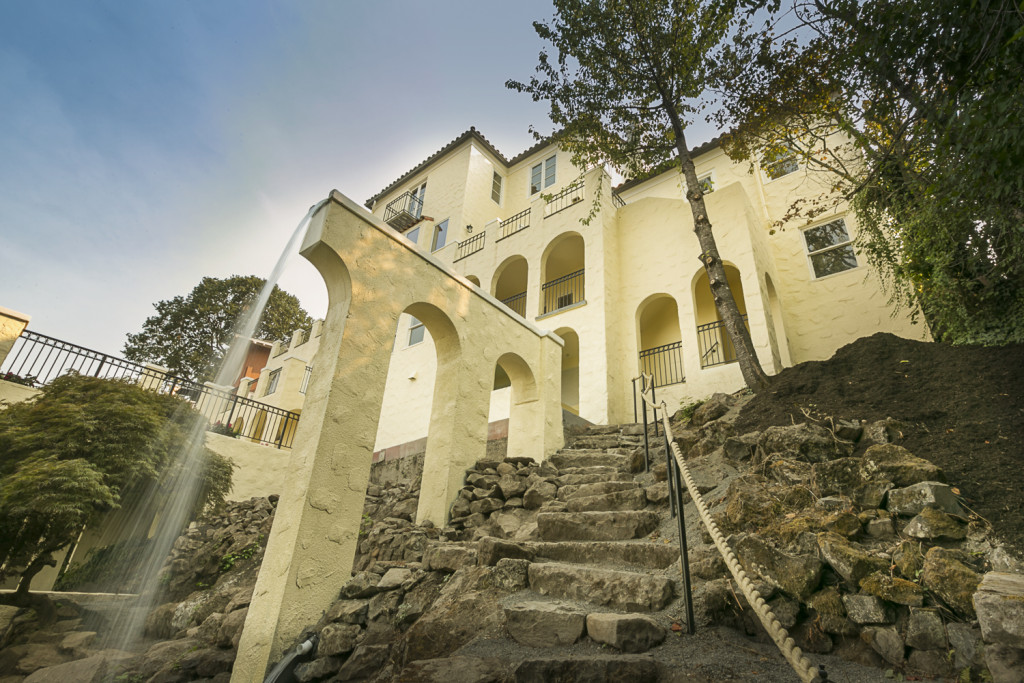
The remodel “out-Ertzes” Ertz, doing what he might have done, had he been able to lavish more time, thought, resources, and inspiration on the single house. Ringing with history, Westover is now full of fresh life and ready for its next one hundred years!
Our work is exuberant and yet always in tune with the old houses it touches. Through the significant homes we transform we are elevating Portland and redefining the enlightened person’s understanding of what constitutes a great remodel.
