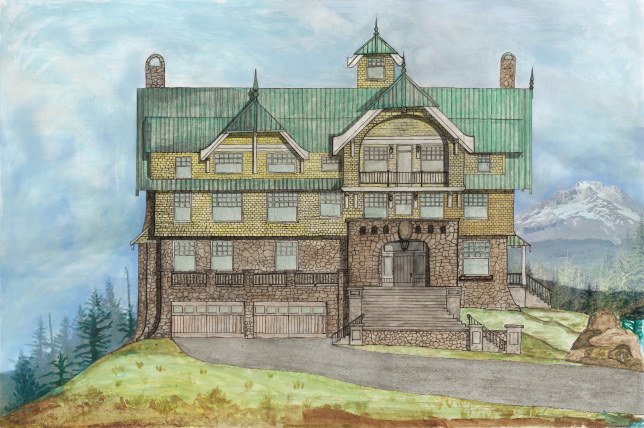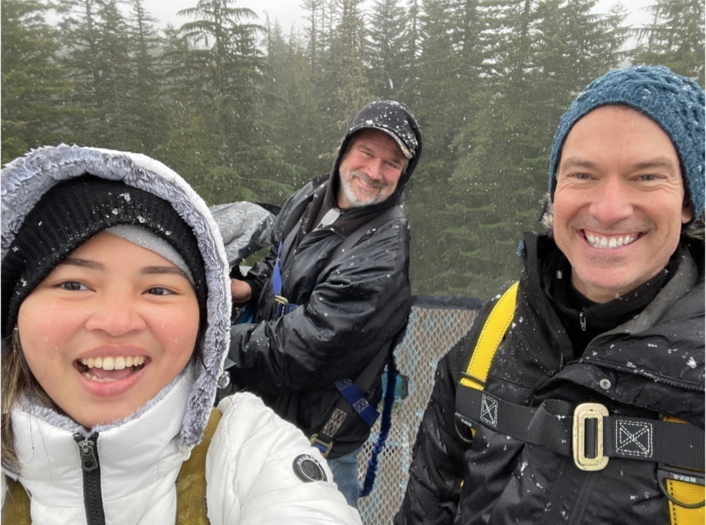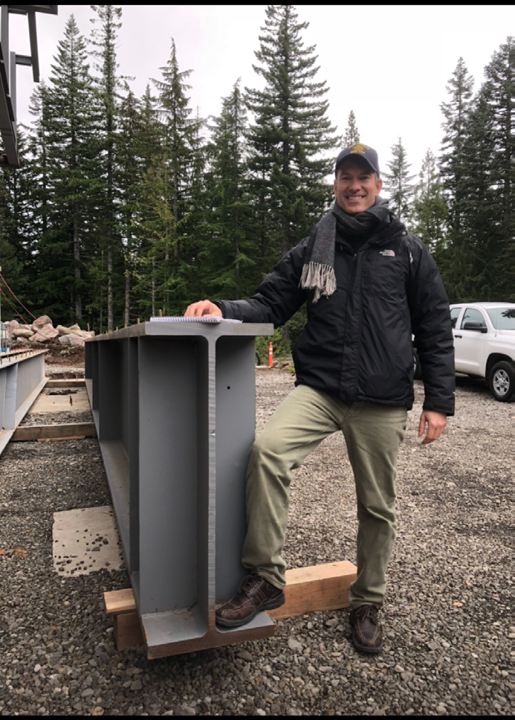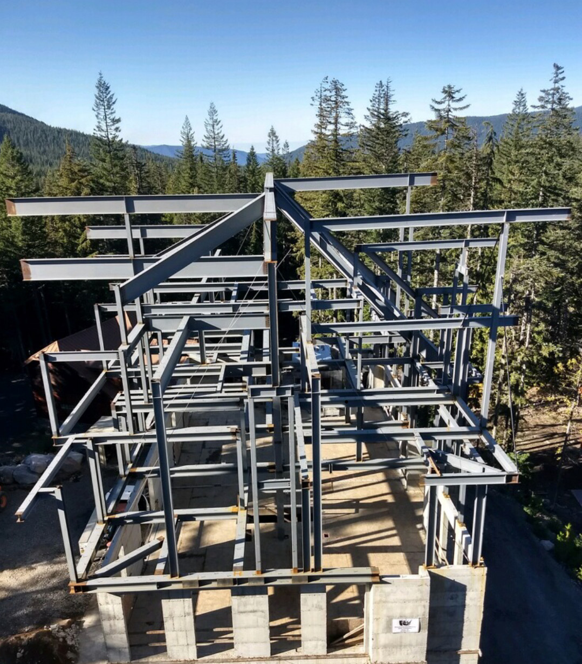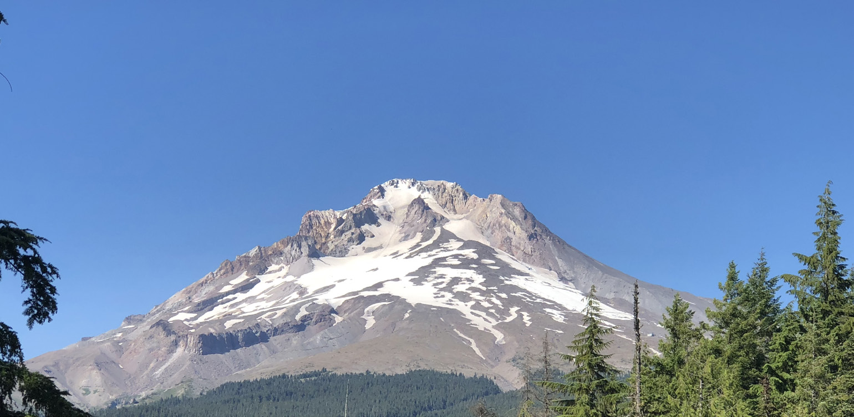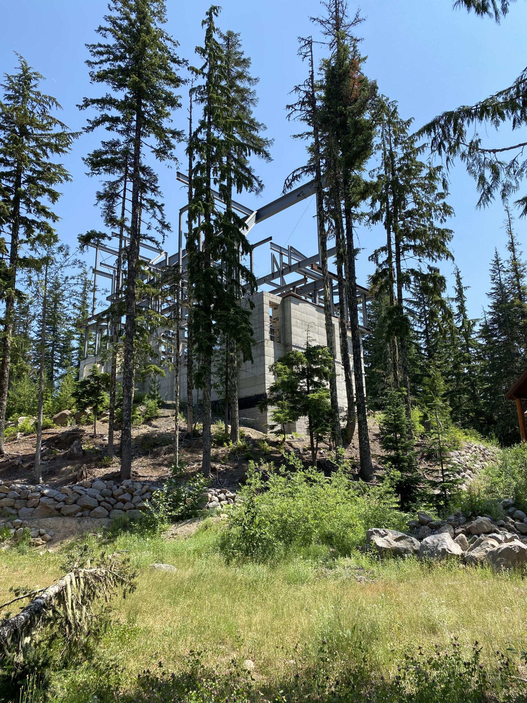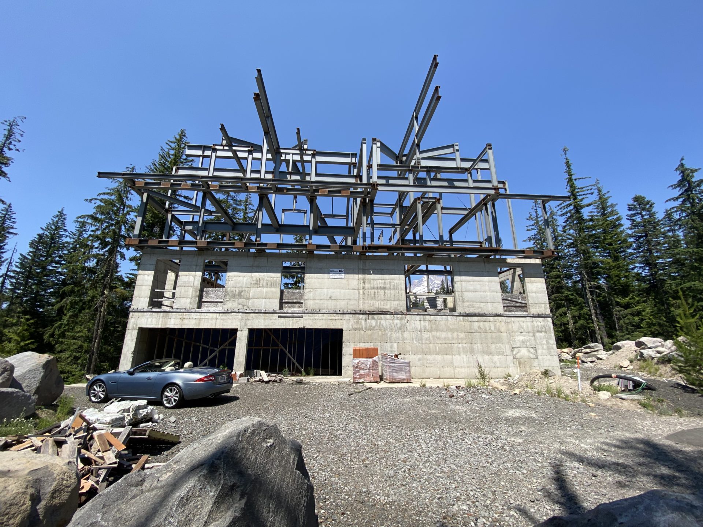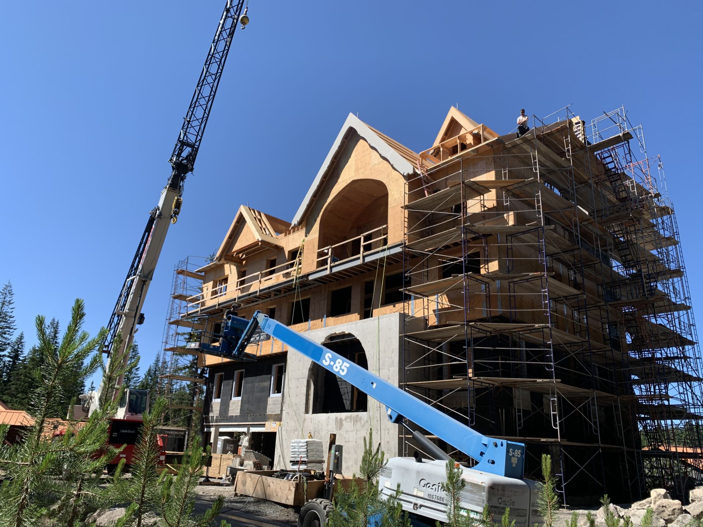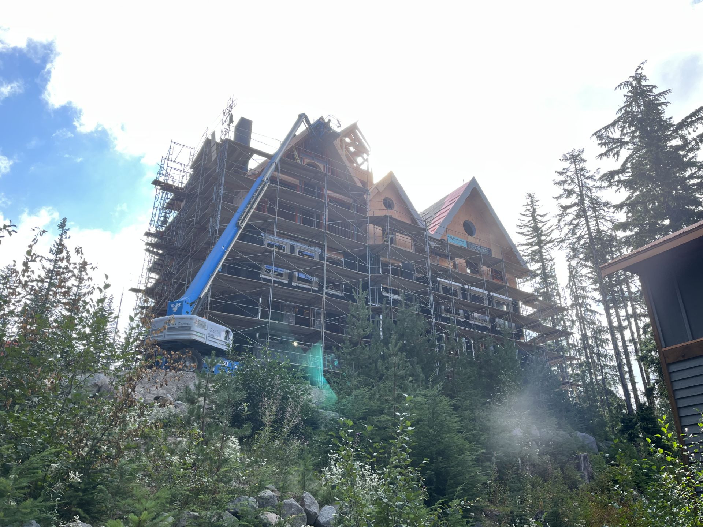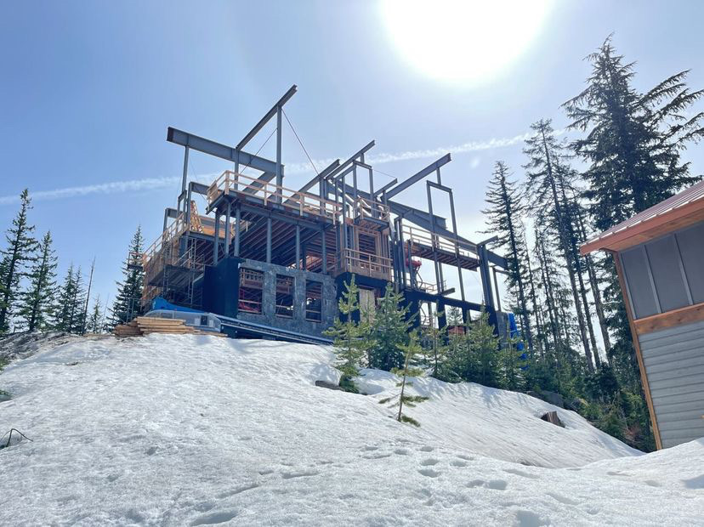Imagine a couple visiting our projects and witnessing off-the-charts exuberant flights of imagination. When they found the best buildable site left on Mt. Hood, they did what you would do: they called on us to design and build the perfect lodge. Behind the walls lies phenomenal design and engineering; the structure begins with two stories of thick concrete, deeply rooted into Hood’s bedrock mountain bones.
The foundation is up to twenty five feet tall, clad with thick stone, to stand up to the deep winter snows. The amount of concrete was so significant that the concrete company opened a plant just for this project that had not been in service since the 70’s, and sent a great convoy of cement mixers that looked almost a military operation was afoot.
The most complex home built in Oregon in our Lifetimes
In order to withstand the worst of winter on the mountain we have built the frame of the house out of huge steel beams weighing as much as 30,000 pounds for a single beam, and consisting of hundreds of beams. Just the foundation and steel erecting for the project have taken two years.
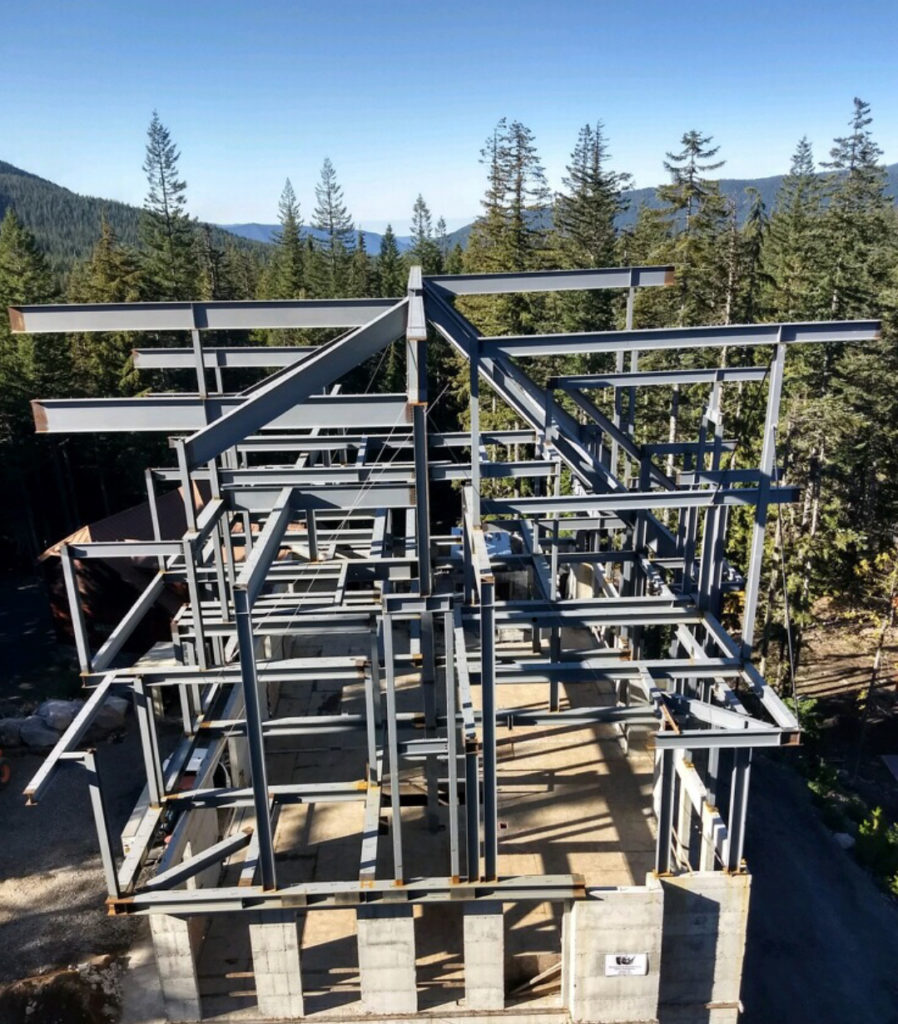
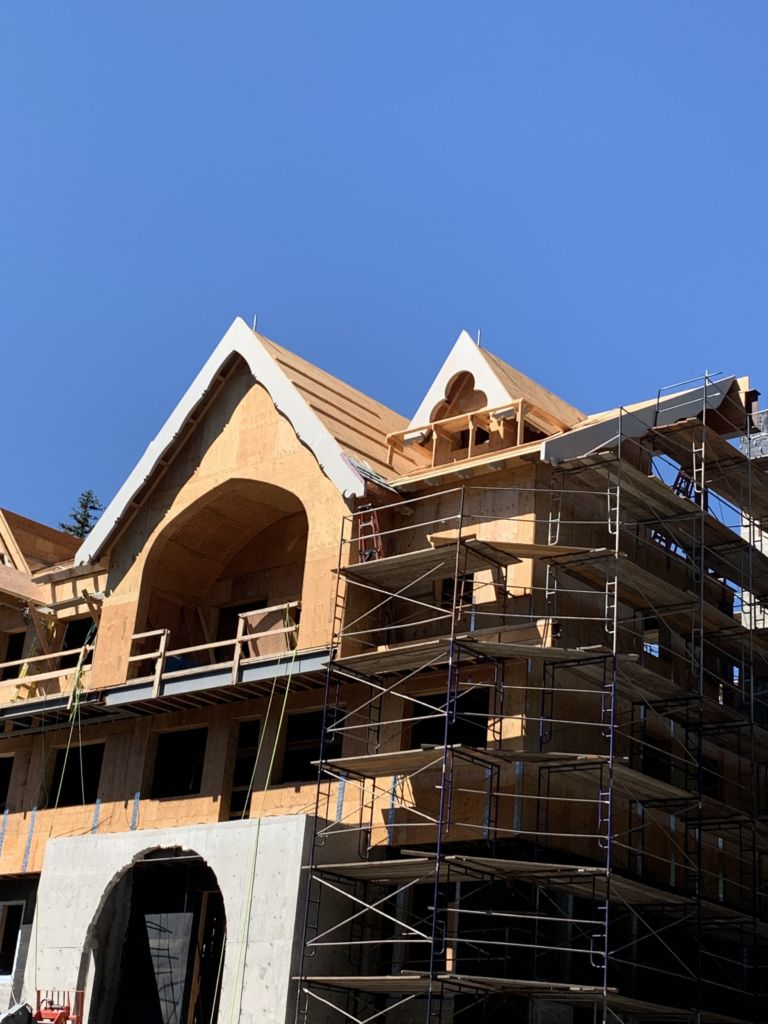
The engineering for this house is like that of a major commercial building. Because the house sits above the timberline, we have designed it to withstand huge snow loads. The snow can retain rain, until it can be 15’ deep, with a weight near equal to that of the water in the deep end of a swimming pool: reaching glacial weights of 3,000 pounds per square foot where the snow accumulates more deeply; more than the weight of a typical car per each square foot of roof!
The Mountain Lodge has perhaps the best view of Mt.Hood possible. While Timberline is too close to see the whole mountain, our mountain lodge is up high enough to have a panoramic view of the Mountain, aided by its position up on a spur. The view is better captured by a five story vaulted ceiling, with numerous windows framing the exquisite view and light from all directions.
Design
For the Mountain lodge, we are starting with the Oregon Lodge traditions of Timberline, Crater Lake, and others, and beyond to the great WPA projects for the National State Parks. Sitting on the edge of a National Forest, we have translated the vernacular architecture with Norwegian features to echo the Norwegian roots of the homeowners.
5 levels of Old World Design, Detail, and Craftsmanship married to ‘Unsinkable’ Engineering and state-of-the-art building science.
