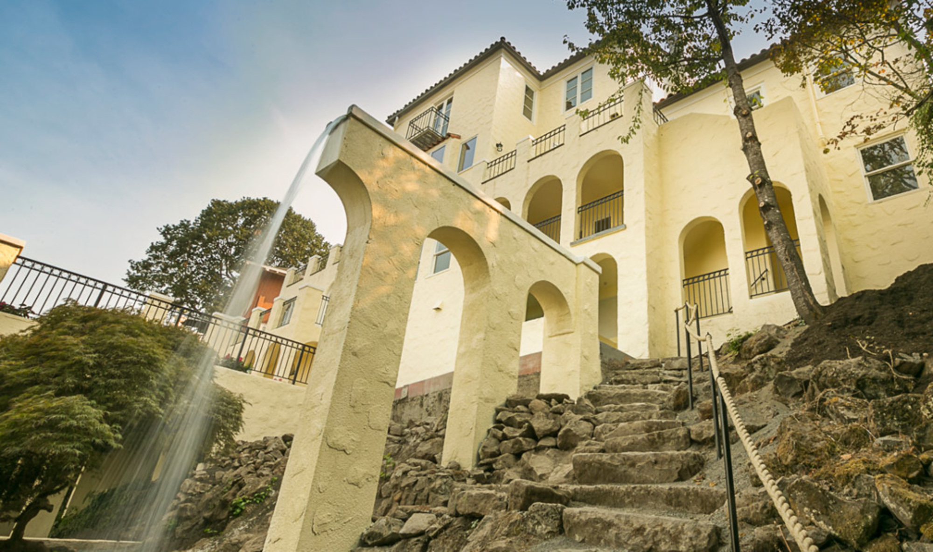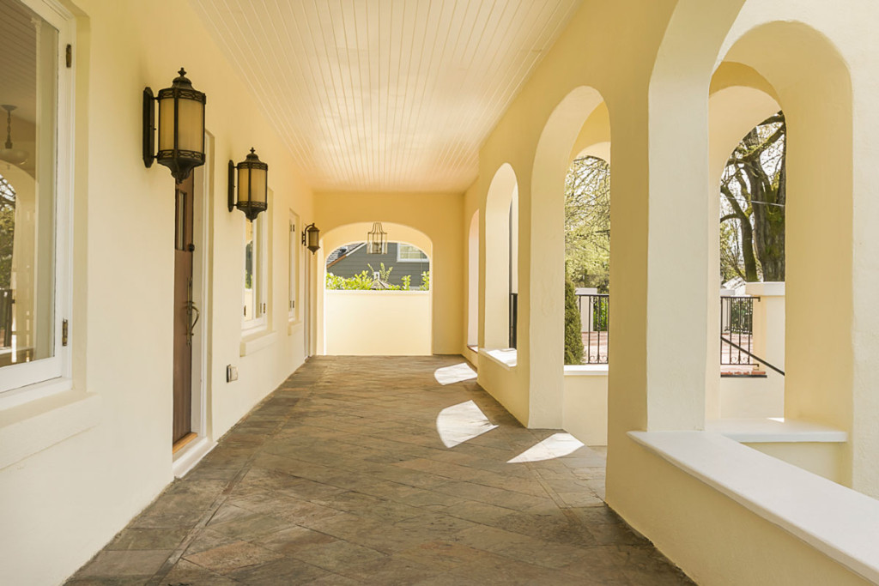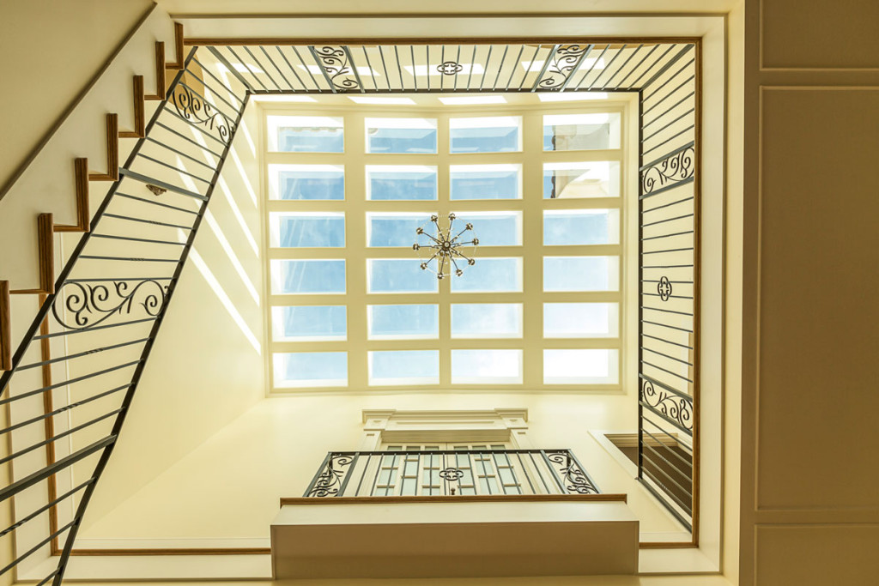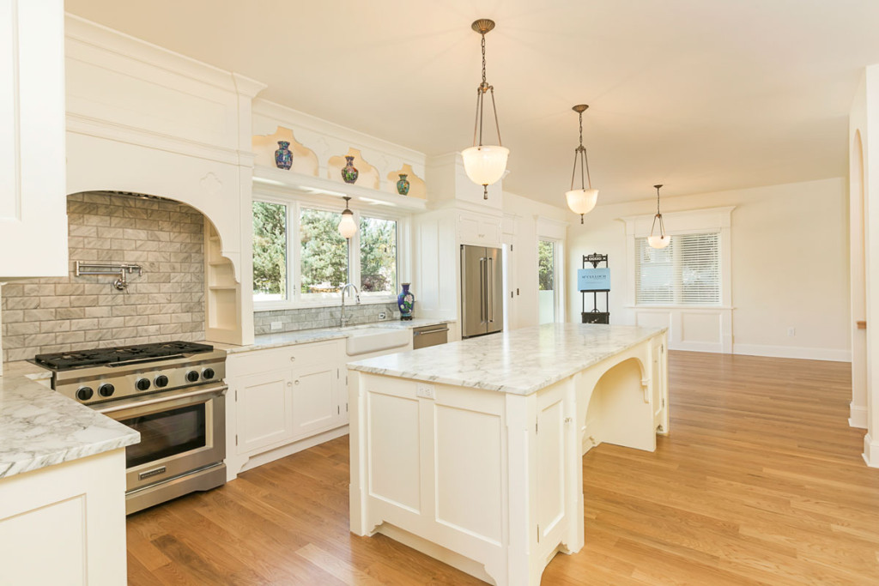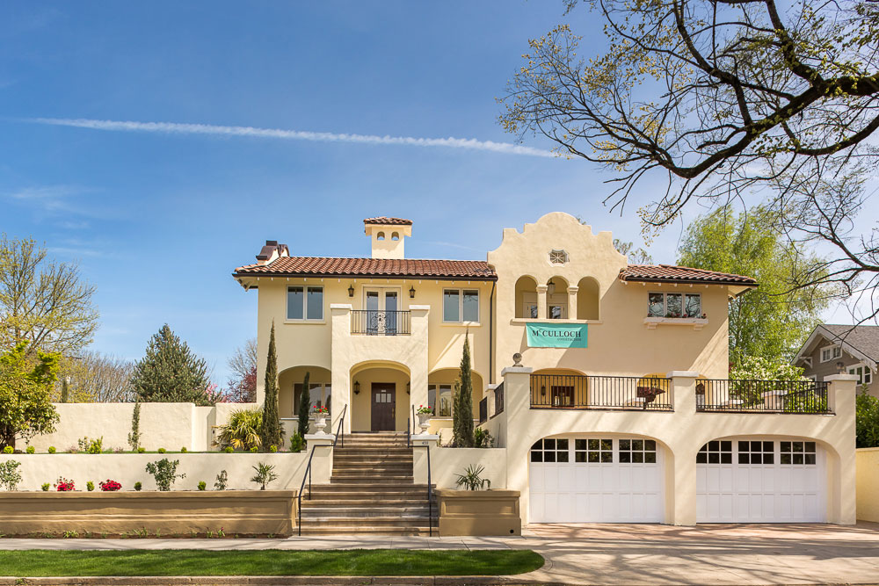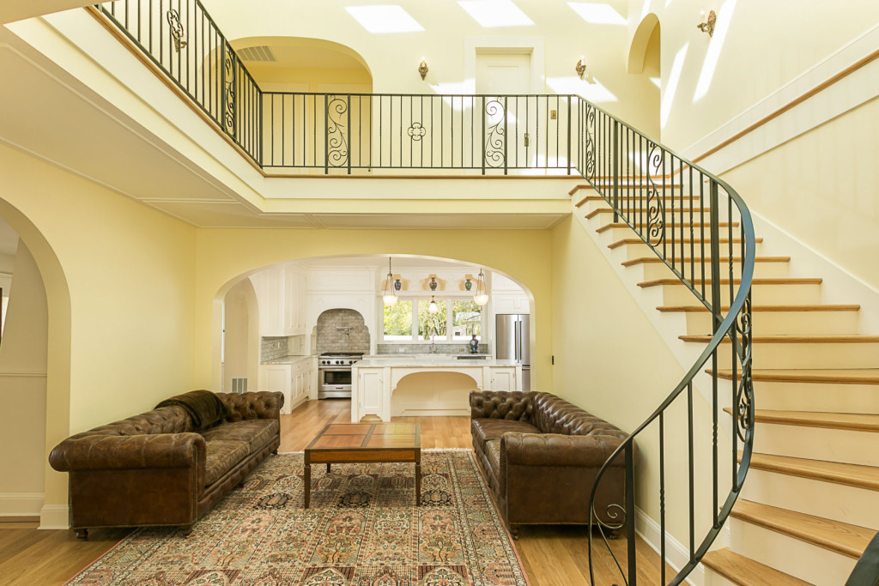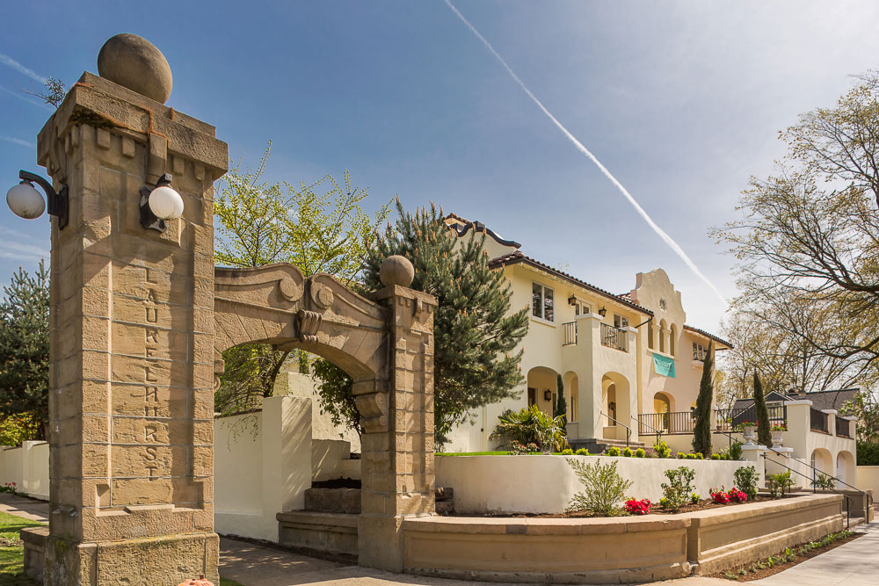The Docent’s Guide to the Markham House
450 NE 32ND AVE – SPANISH MISSION – Built in 1910
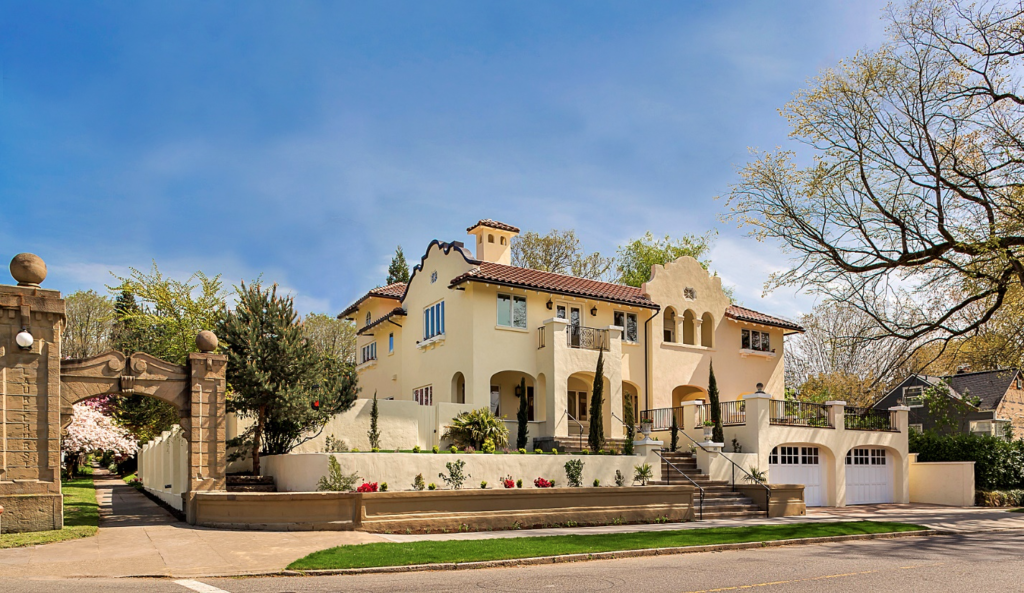
The Markham House is the most important piece of history remaining in Laurelhurst. This place matters because it was the site for so much of the neighborhood’s story.
The Laurelhurst Development Company had just bought Ladd’s Hazelfern Farm, the biggest undeveloped piece of land inside of a major city on the West Coast.
On the Markham House site in 1909, the newly formed Laurelhurst Development’s C.K. Henry and his partner Paul Murphy held a meeting of hundreds of Portlanders to announce the biggest investment opportunity of a lifetime. C.K. Henry was the biggest realtor in Portland, and had just handled sales of many of the big downtown blocks. C.K. had been a campaign manager and U.S. Deputy Marshall and spoke with passion about the vision for the future Laurelhurst Neighborhood.
Paul Murphy was the visionary behind the neighborhood. He had just developed and sold Laurelhurst Neighborhood in Seattle, and would next develop Sucker Lake area which he renamed Lake Oswego.
He planned the wide streets, the arches, the Laurelhurst Club, the investment in the Laurelhurst Park by the City. He also emphasized the classy house style by commissioning photographers to go to California to photograph some of the great homes there. He then had his team of sales people show these wonderful homes to Portlanders who could pick from many styles, creating Laurelhurst’s unique diversity of architecture.

In 1910, the Markham House was a beautiful Spanish Mission style perched on an elevated double lot adjacent to the towering sandstone gates that grace the entrance to Laurelhurst at the corner of NE 32nd Aveue and Glisan Street.
But the home harbored a quiet secret—it was never intended to be lived in. The Markham House was built to showcase the virtues of what a grand home in Laurelhurst could look like, but in actuality, it was the sales and real estate office for the Laurelhurst Company, who had purchased William S. Ladd’s 463 acre Hazel Fern Farm in 1909, and platted it for development.

The Markham House played a pivotal role in Laurelhurst’s early development. It was where prospective buyers met with Lester B. Markham, the sales representative from the Laurelhurst Company for whom the house was named, to discuss plans to purchase lots and build homes in the newly platted neighborhood. For many years, it served that purpose well, as the plans for hundreds of the homes that now comprise our beloved neighborhood were hatched from this home’s first floor office.
In that office, buyers saw photographs of, and plans for, a variety of architectural styles and house types, from Mission to Colonial, Craftsman to English cottage. The Laurelhurst Company’s visionary Paul Murphy had imagined a neighborhood of distinctive homes, from large mansions to small bungalows, of many different styes, no two alike and each of finest quality. For the character and variety you see on today’s Laurelhurst streets, we owe much to Markham and his “house” / sales office.
Murphy walked from his home on Burnside to the office he shared at the Markham House from which he also planned Lake Oswego. The company had a second office in Coe Circle, and Murphy copied the Coe Circle office in Lake Oswego. The Coe circle office was torn down after World War I.
The Laurelhurst Company chose the Spanish Mission style for its striking appearance, unusual at the time in Portland, and as an expression of ambition to vie with California’s growing cities, because we wanted to become the greatest city on the West Coast. The house was built to look bigger than it was. Though appearing to have had a full second floor when viewed from the street, the original 1,400 square feet of living space was entirely on the first floor. The two original towers were just for show and only accessible via a steep back staircase and low-ceilinged attic. The first floor had two entrances leading to two large and beautifully decorated dining rooms, for customers to tour before sitting down to review plans and prices in Markham’s office.

Fast forward to 2014 when, after more than a century, the home had fallen into disrepair. Previous owners had attempted to revive the home with a series of patchwork remodels, but it never really worked. The home was listed for sale and purchased by an infill developer who hastily slated the home for demolition to make way for multiple “skinny houses.”
The neighborhood, outraged, searched for a “white knight” to save the Markham House. Local preservationist and developer John McCulloch came to the rescue. Thanks to a large financial commitment from his McCulloch Foundation, and additional funds contributed from all over Portland, John was able to save the house from demolition and restore it. The Markham House is among over twenty historic houses that John and his foundation have saved from demolition.
The elegant restoration and expansion of the home by McCulloch Design Build was respectful of its roots, while converting the 1910 sales office to a fully functional family home with a layout and amenities for 21st century living. The overall footprint of the home remains the same, but a proper second story was added. The original towers and roof were saved and raised to make room for four bedrooms. The home’s redesign was inspired by traditional Spanish Mission architecture. The large central great space under a dramatic glass ceiling adapts the sunny interior courtyards, typical of Spanish Mission houses, to Portland’s climate. The home’s details and features were also inspired by designs from Julia Morgan, the architect of Hearst Castle fame, and other leading architectural interpreters of the Mission style.
For nearly a year after its restoration, the Markham House was provided free of charge to non-profit and community groups from all over Portland as a fundraising venue. Over four million was raised for good causes right under this roof. The house then resumed its service as a family home. The current owners, long-time Laurelhurst residents, are continuing the home’s tradition of community service by hosting this First Laurelhurst Historic Home Tour.
The Markham House’s rescue also contributed its energy and momentum to the McCulloch Foundation’s work. Today the foundation is dedicated to historic preservation and converting Portland’s older houses to create affordable housing. Learn more about the nexus of history and affordability at http://mccullochfoundation.org.
Please enjoy your visit to this remarkable house. Thanks to Portlanders like you, who love our city’s history and historic houses, this house will continue to stand as a symbol of Laurelhurst and of community spirit.
